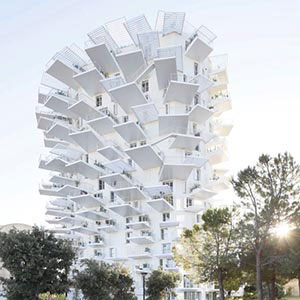Best Tall Building Europe Winner: White Tree, Montpellier


Presenter to be confirmed
Nicolas Laisné
CEO
Nicolas Laisné Associés, Paris
Cyrill Meynadier
CEO
Opalia Urban Workshop, Montpellier
Embracing the Outdoors at Height
Almost everything about the design of White Tree evolved in response to Montpellier’s abundant sun exposure. Inspired by the form of a tree, it features generous balconies that branch off the building’s “trunk,” each covered by a complementary permeable shade that diffuses glare to the space below, and join the building’s façade at varying angles, mimicking leaves outstretched towards the sunlight. The building’s design concept incorporates consideration of local lifestyle and climate in the South of France: the balconies offer a protective veil for the façade, deflecting heat gain and offering necessary shade to people below it. The balconies also function as fully-fledged living rooms, dissolving the boundary of indoor-outdoor spaces and allowing residents to enjoy outdoor amenities more often—a boon to citizens of Montpellier, a city which enjoys sunny days 80 percent of the year. Additionally, the calibrated exterior elements break up winds to reduce lateral loads, while delivering gentle currents of fresh air to the building’s interior.
Projecting from the building’s core like drawbridges, the building’s balconies are supported by guy wires that connect to upright steel H-beams fastened onto concrete floor slabs. The reinforced concrete column-and-slab structure is clad in white metal, which notably reflects more sunlight than darker materials, cooling the exterior. The balcony floors are essentially steel trays composed of girders, small beams, and struts, which are covered with fireproofing and then decked in wood. Above, steel pergolas act as horizontal brise-soleil—cutting down on sun exposure while still allowing fresh air and views. Each balcony has been structurally calculated according to its orientation and length, and each supports 72 psf (3.5 kPa).

