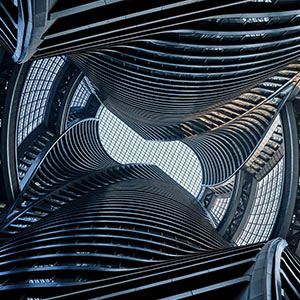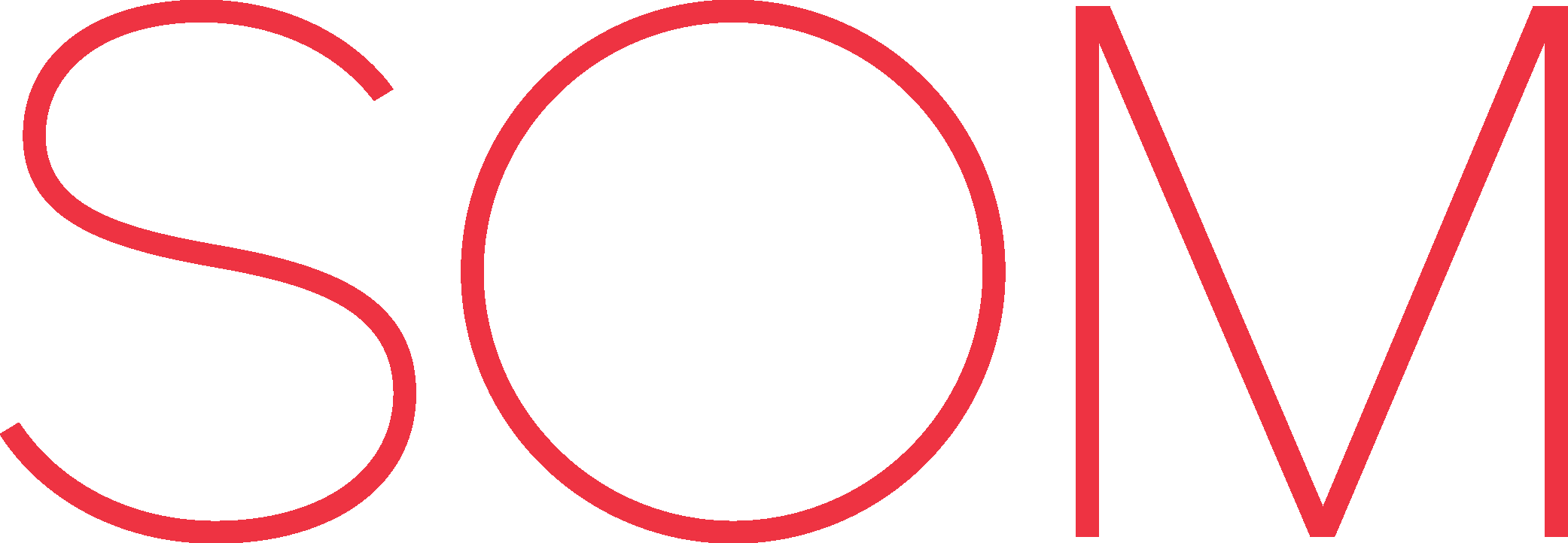Interior Design Award of Excellence: Leeza SOHO, Beijing


Philipp Ostermaier
Associate
Zaha Hadid Architects, Beijing
Xinyu Cao
SOHO China,
A Dramatic Full-Height Atrium Anchored in Beijing
The Leeza SOHO tower’s dramatic, full-height atrium space is among the world’s tallest at 194 meters from the building’s skylight to the ground floor, where it acts as a central conduit through the building, connecting the northwest with the southeast of the site. Upon entering, the space provides for clear navigation towards lift banks for towers A and B on both sides. Escalators and two additional cores link to basement levels with retail and access to the metro station. The atrium thus acts as a central hub of the building, linking all spaces while providing a strong identity and recognizability for its users. This identity is communicated through a mostly obsidian palette, with a lobby floor laid in large tiles of black marble, core walls clad in black-tinted glass, and backlit signage trimmed with black stainless-steel details. Ceilings are painted in dark grey, integrating coves for all functional lighting; the reception desk even shines in a glossy black material. The office façades and bridge-cladding use powder-coated dark grey aluminum and clear glass, continuing the materiality and tones of the exterior staggered façade envelope. This dark material theme is juxtaposed with copious amounts of daylight filling the space throughout the day, creating varied reflections, shades, and colors as the sun’s trajectory highlights various aspects of the intricate façade geometry. During the night, a breathtaking lighting spectacle illuminates the full height of the internal offices and façade, projecting its glow outwards towards the city.
View Building Information on CTBUH.org
