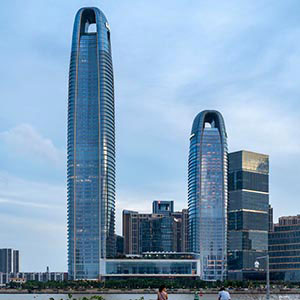Best Tall Building 300-399 meters Award of Excellence: Poly Pazhou, Guangzhou



Brian Lee
Consulting Design Partner
Skidmore, Owings & Merrill LLP, Chicago
Tang Xiang
Technology R&D Center General Manager
Poly Real Estate Group, Guangzhou
A Pair of Towers for the New Pazhou District
Poly Pazhou is a mixed-use office, hotel, and retail complex that embraces the climate and the local significance of the Zhujiang (Pearl) River, merging the landscaped riverfront with the larger urban fabric. The two towers are an exercise in the interplay between convex and concave curves. The office tower is more fluid in shape, to provide optimally configured spaces for tenants, while the hotel’s curves are more subtle, with minimal floor plate variation. A six-story podium joins the towers and provides hotel and conference support facilities. Together, the pair of towers creates a distinctive landmark for the new Pazhou district in southeastern Guangzhou.
The office tower's geometry is a curved form, with convex walls on the east and the west, and a subtle concave curve along the height of the north and south walls. With rounded corners, the tower tapers as it rises in the east-west direction, while the north and south bends towards the center. Sculptural apertures at the tops of the towers reduce wind loads, and are intended to accommodate wind turbines, as well as providing dramatic indoor and outdoor meeting and lounge spaces. The six-story podium connects the two main towers with a curvaceous, elevated form that creates generous entry portals and scenic views towards the riverfront and green areas. The north podium façade comprises large windows, overlooking the river below. At the ground level, the storefront wall system of the entry portals is clear, to achieve a simple but elegant expression of lobby, reception, and lounge areas.

