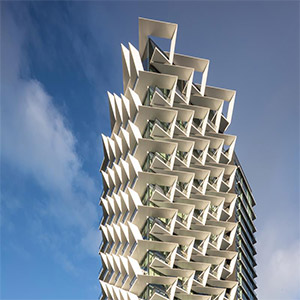Best Tall Building under 100 meters Award of Excellence: Cardero, Vancouver



Gregory Henriquez
Managing Principal
Henriquez Partners Architects, Vancouver
Colin Bosa
Chief Executive Officer
Bosa Properties Inc., Vancouver
An Oragami-Like Obelisk at a Key Location
Cardero was designed to become a metaphor of a modern obelisk at the entry of downtown Vancouver, and is situated at the intersection of West Georgia and West Pender streets. An important ceremonial street in the city, West Georgia extends from Stanley Park to the Central Business District. This location presents a unique opportunity to mark the gateway as one enters downtown from the North Shore. The site is located at the intersection of two city grids, which plays an integral role in the sculpting of the project. Along Pender Street, the scale of the tower drops to 21 stories, to respond to the character of the neighboring buildings and a shift in the city grid. The tower sits atop a four-story podium with at-grade retail and 4,181 square meters of office space above. A slender 26-story mixed-use residential, office and retail tower anchors the corner of West Georgia and Cardero streets. The dual identity of the tower reduces the perceived mass of the overall building.
The building’s distinctive origami-like screens were inspired by its nautical surroundings – seagulls and seaplanes in Coal Harbour, and the hang-gliders that can be seen catapulting off Grouse Mountain in the distance. Characterized by deeply angled V-shapes formed in white galvanized steel, the resulting sculptural form provides shading and privacy for residents, while reducing solar heat gain in the summer months. The interior configurations of the residential units were designed to frame the spectacular water and mountain views of Vancouver and provide creative solutions to maximize usability for residents. Particular attention was dedicated to the kitchen design, including functional items that can be conveniently accessed to create a clutter-free space.

