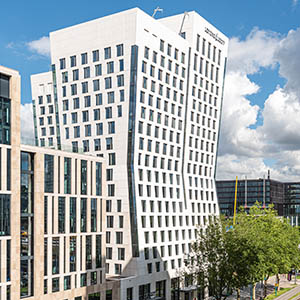Best Tall Building under 100 meters Award of Excellence: Hourglass, Amsterdam



Diederik Dam
Architectural and Urban Designer
Dam & Partners Architecten, Amsterdam
Ton Boon
Development Director
Maarsen Groep, Amsterdam
A Shapely, Tailored Solution to an Urban Conundrum
In the heart of Amsterdam’s Zuidas (‘South-Axis’) business district, the mixed-use high-rise Hourglass forms the cornerstone of a prime location. It marks the start of the new Knowledge Quarter. Next to the Amsterdam South train station and opposite the new courthouse, it is the perfect location to house one of the country’s largest law firms. The program pairs offices with long-stay apartments, a public restaurant and café, and retail spaces on the station’s new public square. With an abstract sculpture as the architectural starting point, the design brings all functions together in a tailored building, suited to both its main occupants and its urban use. The monumental ensemble is L-shaped in footprint, with lobbies and commercial spaces facing the square to the north and east, with back-of-house entrances towards the west.
The architecture was inspired by the geometric works of Romanian sculptor Constantin Brâncuși. By chiseling away all excess volume around the upper and lower atria, an “hourglass” shape of oblique natural stone was then intersected with glass incisions and combined with glass corners. Choosing prefabrication for its high quality, the façade elements were produced off-site as concrete sandwich elements with white sandstone cladding, insulation and glazed windows included. To strengthen the building’s effect further, all seams in the façades are a maximum 12 millimeters wide, thus creating a “seamless” outer appearance, and making element joints invisible. To achieve this, each piece of natural stone was custom-cut to the correct oblique size.

