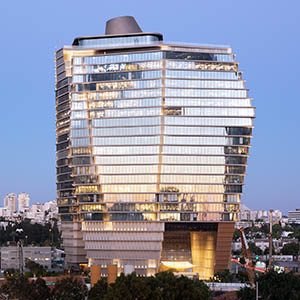Best Tall Building Middle East & Africa Winner: ToHA Tower 1, Tel Aviv




Presenter to be confirmed
Asa Bruno
Director
Ron Arad Architects, London
Shimon Abudraham
CEO
Amot Investments and Gav-Yam J.V., Tel Aviv
An “Upside-Down” Tower Provides Generous Terraces
Bound by neighboring towns and the Mediterranean on the west, Tel-Aviv, one of the largest tech hubs outside of Silicon Valley, can only grow upwards. ToHA Tower 1 emphasizes place-making and ensuring viable returns to the public realm. The larger two-phase ToHA project occupies a rarely available 1.8-hectare central site, and its two office towers (26 and 76 stories) have an overall area of 200,000 square meters situated within generous landscaped public space.
The tower design follows an “L”-shaped arrangement that responds to the site’s parcel orientation and statutory constraints, but also enjoys the structural stability offered by the triangle inscribed by its three legs, or cores. Following the notion of the “upside-down tower”; this top-heavy structure rests on narrower “legs,” conveying a mass as wide as it is tall; rather than extruded in form. In this manner, most of the mechanical plant is situated within the lower legs, and liberates the expansive roof to provide a generous amenity space, including terraces and restaurants. The building mass takes the form of two hewn prismatic masses, connected by a raised 20-story volume bridging the east and west cores, creating a dramatic arch some 7 stories above the ground. By reducing the building’s footprint down below 1,300 square meters, with a publicly accessible rooftop of over 2,200 square meters, the development effectively gives the city more area back than has been taken away from it. It has been warmly embraced by local residents, and by the approximately 4,000 professionals who use it daily and visit the gardens at its feet every lunchtime, as do clouds of Ring-Necked Parakeets, Myna birds and migrating geese.

