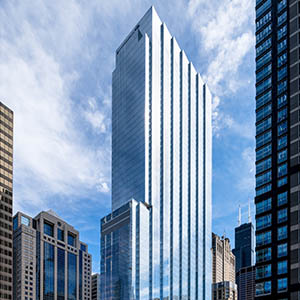Best Tall Building 200-299 meters Award of Excellence: 110 North Wacker, Chicago



James Goettsch
Chairman
Goettsch Partners, Chicago
Anthony Scacco
Chief Operating Officer
Riverside Investment & Development, Chicago
A New Angle on a Difficult Site
The site of 110 North Wacker Drive was the most underdeveloped in Chicago’s CBD, in spite of it being one of the best office building locations in the city, in terms of accessibility and visibility. The site would have been developed many years ago, if not for its trapezoidal shape, which seemed to make it impossible to provide the typical floor plate of a Class A office building. Equally problematic, zoning required a 30-foot (9.1-meter) wide “open to the sky” public walkway (“the Riverwalk”) along the Chicago River, resulting in additional restrictions regarding the size and configuration of the floor plate above. Raising the first occupied floor to provide a 55-foot (16.7-meter)-high covered walkway along the river allowed the construction of a usable floor plate above. In addition to the covered walkway, the views of the city and river are enhanced by three monumental structural elements that provide the building with a unique architectural identity.
On this project site, the existing geometry allowed circumvention of conventional requirements. By diagonally transferring the Riverwalk columns via the three triangular tridents, a series of 90-foot (27.4-meter)-wide open spaces with desirable views to the river and beyond is created. This further enabled the dramatic lobby on the Wacker Drive side of the building. With the 5-foot (1.5-meter) setbacks that occur every 30 feet (9.1 meters), an efficient orthogonal interior planning grid was maintained. Equally important, the building has a dramatic exterior form that is instantly recognizable from the river.

