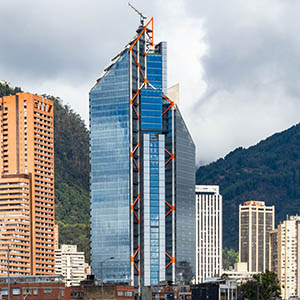Best Tall Building 200-299 meters Award of Excellence: Atrio North Tower, Bogota



Simon Smithson
Partner
RSHP, London
Nayib Neme Arango
CEO
Grupo <a>, Bogota
Structure and Orientation Deliver High Connectivity
Atrio is a major mixed-use commercial development in central Bogotá comprising two towers, The recently completed first phase, the North Tower, creates more than 65,000 square meters of flexible office space, 4,600 square meters of public services and 1,800 square meters of retail. The aim and challenge of the project is to support the cohesion of the Centro Internacional - a busy area in Bogotá. The solution lies in the tower’s relationship with the street level. It is designed to encourage public use by channeling expected flows of 80,000 pedestrians daily towards the new development. The site’s specific context is complicated, being located at the oblique junction of Avenida El Dorado and Avenida Caracas. Rotating the plot 45 degrees corresponds well to both the orientation of local buildings and the junction. It traces the routes that facilitate visual and pedestrian interconnection between the main centers of activity. With this orientation the sightlines are unhindered by neighboring buildings, offering 360-degree views of the city and the Cerros Orientales mountains.
The tower is an architecturally expressed, braced structure, using perimeter columns at 10-meter centers, and just two internal columns, to deliver a 20 meter-square, column-free space with 14-meter maximum beam spans. As the building form is the intersection of two squares, floors are surrounded by views at eight orientations, glazed from floor to ceiling to maximize daylight penetration. Terraces on cutaway areas of the building façade create outdoor space within the tower. These provide meeting and break-out areas to promote interaction between staff.

