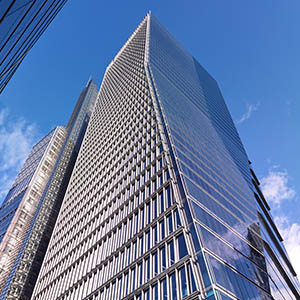Best Tall Office Building Award of Excellence: 100 Bishopsgate, London


Joanna Bacon
Partner
Allies and Morrison Architects, London
A ‘Clean’ Core, Clear Spans and Sizable Floor Plates: A Central London Rarity
The tower at 100 Bishopsgate provides extraordinarily large, rectangular floor plates that are difficult to achieve in the City of London. The floors all have a clean core for maximum flexibility, and full height glass, with 3-meter-plus floor-to-ceiling heights on the podium levels. These are large, flexible floor plates, with enhanced densities that can accommodate large banking trading, with double-height dedicated reception, direct lifting and net areas in excess of 4,100 square meters. At all other levels, tenants have different options – ranging from top floors of 1,830 square meters, with spectacular 360-degree views, to the lower levels of up to 2,315 square meters. All floors benefit from the clean core arrangement to maximize space planning options. Level 7 features a private roof garden over the podium. The core is a solid form sliced through, creating separate lift lobbies serving low-, mid- and high-rise floors. At ground, the core is clad in solid slabs of marble, expressed as if it had been hewn directly from the quarry. Tenants share a contiguous basement with an exceptional cycling hub, offering 900 cycle parking spaces, 900 lockers, 50 showers and changing facilities. An additional 3,540 square meters of office space at a more intimate scale are available next door at 15/16 St Helen’s Place.
While the project first achieved approval in 2008, the design was reviewed in 2010 to respond to changing occupier demands. Each aspect was benchmarked against available and known pipeline office spaces, of equivalent stature and capacity to be more relevant to today’s needs. This led to a new planning process and application. The essential design concept remained robust and intact, but to enhance sustainability, glazing strategies, core design and space planning of the building were updated. This increased the public realm, added more retail, and upgraded tenant facilities, including a podium roof garden, capacity for cycles and reduced car parking. For the developer, the result was increased net area and reduced cost, while honing a more resilient, efficient and flexible future product. The diverse and desirable spaces have attracted tenants ranging from Royal Bank of Canada, law firms Freshfields and Paul Hastings, financial services firm Jefferies and signature gym Equinox. The buildings were 90 percent let at practical completion – a huge success for developer Brookfield.

