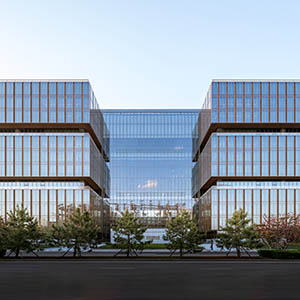Best Tall Office Building Award of Excellence: Asia Financial Center & AIIB Headquarters, Beijing



Stephan Rewolle
Partner
von Gerkan, Marg and Partners Architects, Beijing
Li Shan
Planning Director
Beijing Investment Group Co., Beijing
Collegial Collaboration Around Light-Filled Yards
As a multinational bank with members from more than 100 nations, the working space of the Asian Infrastructure Investment Bank (AIIB) aims at distributing and optimizing daylight and views in a most equal way, so that all the employees can have a comfortable working environment. The solution was to arrange the offices on undulating, continuous U-shaped floor plates around nine “lightyards,” to achieve the most even light conditions for all workspaces. The nine-courtyard layout, however, guarantees efficient space usage inside a given plot volume. The architectural composition of the bridge-like bar volumes for the various offices displays the image of connectivity, infrastructure and community – individual elements gather to form a larger entity.
The office bars are shifted every fifth floor, adding up similar to traditional Chinese wood structures, which generates a fascinating, continuous space between the nine “lightyards,” providing additional daylight and multiple framed views between the different building parts and to the outside. The design challenged the old-fashioned concept of office building, managing to build up a working community through multi-functional decks including open work platforms, spaces for spontaneous meeting or informal talks, recreational facilities like fitness studios, libraries, cafe corners, tea pantries and other affiliated functions easily available from each floor. According to the interior landscape design concept “gardens of the world,” trees of different countries will be planted in the indoor gardens, to symbolize the multinational character of AIIB.

