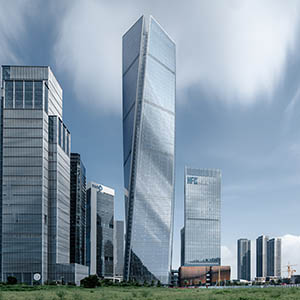Best Tall Office Building Award of Excellence: Shimao Qianhai Center, Shenzhen



Weiwei Zhang
R&D Design Director
Shimao Group, Shanghai
Roland Gunnesch
Technical Director
Gensler,
A Twisting, Dynamic Presence in the New Qianhai District
Shimao Qianhai Center is located directly across the bay from Hong Kong in the new commercial waterfront district of Qianhai, Shenzhen. It is designed to both harmonize the surrounding cluster of buildings into a holistic composition and stand out as an iconic structure. The positioning of the tower and its gradual twist maximizes the views to the bay and the surrounding hills while minimizing interrupted views. The tower’s rigorous geometry is based on a perfect square split into two distinct volumes. It tapers and rotates 45 degrees as it rises from its extruded rectangular base to the apex. At the building’s crown, the volumes cleave apart to reveal an axial connection, a metaphor for the connection between the two geographies and a link between mountain and sea.
To create an interior with more potential for transformational interior plans, the structural system is rotated to follow the geometry of the building. The column grid and curtain wall modules are aligned at every level in order to create efficient and flexible interior workplace environments.. The user experience inside the building begins at the lobby, with its carved-out triple-height volume that highlights the dynamism of the space and its dramatic sloping columns created by the tower’s spiraling form. Farther up the tower, double-height sky lobbies reinforce this dynamic and take advantage of the views as they ascend. At the apex, a dramatic sculptural space is realized, which takes advantage of the height and the majestic views across the bay. It is the main exhibition space for the client and the crown jewel of the project. The project accommodates the developer’s own local headquarters in the tower’s upper zone.

