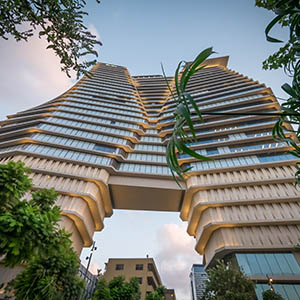Best Tall Office Building Winner: ToHA Tower 1 Office, Tel Aviv



Asa Bruno
Director
Ron Arad Architects, London
Shimon Abudraham
CEO
Amot Investments and Gav-Yam J.V., Tel Aviv
Generous Floor Plates and an Expansive Atrium in Complementary Balance
ToHA Tower 1 was designed to cater to Tel Aviv tech firms with a global presence, while meeting the challenges of vehicular congestion perpetuated by a large commuter population. Making extensive use of the technological advances affecting working environments, from adaptability and connectivity to comfort and amenities, the development was also set on reducing the environmental impact that large developments bring during construction, and throughout their lifetime by including generous landscaping that would be hospitable to various animal and plant species.
The tower benefits from a full-height atrium penetrating the entire wider portion of the building, bringing natural daylight to every desk in every office, within generous 3,000-square-meter floors. The atrium is configured as a large seven-story-high main lobby space, which continues upwards as a stepped lightwell culminating in a generous walkable skylight on the public roof. This atrium is first encountered upon entering the building, bringing coherence for orientation purposes to all visitors. It draws the eyes up across the darker backdrop of stepped and vertical walls along the entirety of its 100-meter height, treated in a muted palette of materials comprising of American walnut bars, precast GRC panels and bronze. The main lobby also incorporates a planted interior garden, creating a dialogue with project’s extensive landscape outside, which includes 400 mature trees. Visitors are led via a sculptural security desk to the building’s main double-height elevator lobby, tapered to orient tenants and visitors and encourage their movement towards the main circulation routes around the atrium at every floor. These large office floors offer tenant usage flexibility whether open plan, or subdivided up to seven tenants per floor. Each ‘L’-shaped floor ensures optimal illumination and far-reaching views in every direction.

