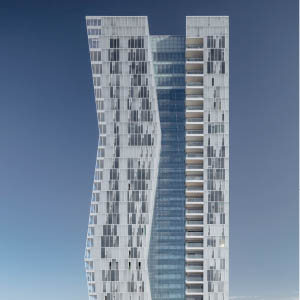Best Tall Residential or Hotel Building Award of Excellence: Arlozorov 17, Tel Aviv



Moshe Tzur
Founder & Owner
Moshe Tzur Architects and Town Planners, Tel Aviv
Tzahi Aharoni
Deputy CEO & Civil Engineer
DAN Real Estate, Tel Aviv
Zig-Zag on the Mediterranean: A New Dimension for the Tel Aviv Skyline
The Arlozorov project is located in the northern part of Tel Aviv. The site had been a bus garage for many years, and remained an isolated, neglected area at the heart of a residential neighborhood. The project design successfully transformed the site into a new, vivid part of the city by integrating open public areas and passages, capped by an iconic tower that stands out as one of the most prestigious residential projects in Israel. The main components are a horizontal lower volume and a tower behind it. Between them is a 100-meter-tall transparent vertical atrium, and the elevator lobby of each floor is located on a bridge within the atrium. A set of four transparent elevators runs in the atrium, allowing the tenants magnificent city views and displaying the tower’s activity to the city.
The project’s unique volumetric design created special interior spaces. The entrance lobby, which is a 15-meter-high linear space, has transparent east west walls, enabling light and uninterrupted views. The horizontal volume of the project, with three separated private lobbies for the apartments located in that section, defines its southern wall. It also has a semi-transparent ground-level façade that enjoys views of the street. The walls at ground level are clad with triangular panels, referring to the zig-zagged shape of the tower. On the fifth floor, a bridge connects the elevators to the open pool and gym, crossing the atrium space. The apartments’ interior spaces are free of columns, allowing maximum flexibility for individual interior design, and uninterrupted views in all directions.

