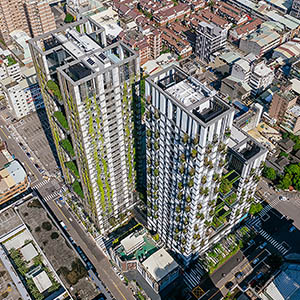Best Tall Residential or Hotel Building Award of Excellence: Sky Green, Taichung



Jay Chang
President
Golden Jade Construction & Development Corp, Taichung
Pearl Chee
Director
WOHA Architects, Singapore
A Prototype for Vegetated, High-Rise Urban Living
Sky Green is a mixed-use development and a prototype that represents Taichung’s aspirations towards fostering sustainable sociable living in a high-density urban environment. There are six main apartment types with 16 sub-types available to ensure variety. The layouts of the apartments are designed to enable natural cross-ventilation, thereby minimizing the reliance on air-conditioning, and reducing overall energy consumption. Large sky-terraces every five floors within both towers extend the living space of residents from indoors to outdoors.
It features greenery on all sides, making it the first building in the city with a green plot ratio of 320 percent. The carefully selected plants include 60,000 trees and shrubs, as well as 21 creeper plants in 19 sky-gardens and 142 balconies in all orientations of the towers. Landscaping is treated as a key material in creating the building envelope for the residential towers. The façade elements create deep sun-shading and the greenery acts as an active and living interface between the interior and exterior environment, and between the building and the urban environment. To facilitate effective shading, both towers have deeply recessed windows. The façade of Tower A features cantilevered, protruding balconies with trees and Tower B’s façade is characterized by mesh screens that serve as a trellis for green creeper plants and shade the building from sun. In keeping with WOHA’s ideas of “sky-villages” the development offers residents ample communal spaces like a library, urban farm, sky-gardens and other recreation facilities for indoor and outdoor activities, with a community plot ratio of 175 percent.

