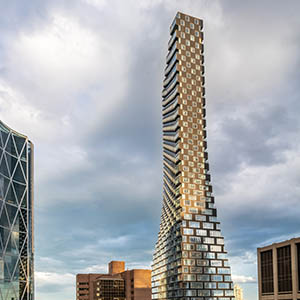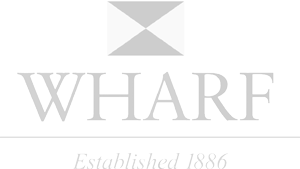Best Tall Mixed-Use Building Award of Excellence: Telus Sky, Calgary



Kai-Uwe Bergmann
Partner
Bjarke Ingels Group, New York City
Phillip McDougall
Design Development Director
Westbank Projects,
The Best of Both Worlds, Unified on the Skyline
The best of two building types, Telus Sky is designed to seamlessly accommodate the transition from working to living as the tower takes off from the ground to reach the sky. The base and lower floors of the mixed-use tower are clean and rectangular, resulting in large efficient layouts for workspace. As the building rises, the floor plates gradually reduce in size, stepping back to provide slender residential floor plates with nested balconies. In a similar fashion, the texture of the façade evolves from smooth glass at the base of the building to a three-dimensional composition of protrusions and recesses. The resultant form expresses the unification of the two programs in a single gesture—rational straight lines composed to form a feminine silhouette. At the entrance is a spectacular double-height lobby with an 11-story vertical atrium and wall garden, connecting the two buildings and also enhancing air quality in the public realm.
On the north and south façades of the tower, world-renowned artist Douglas Copeland has added his work, Northern Lights, a 14,864 square-meter LED-based art installation that is the biggest public art piece in Calgary. The piece enlightens the entire facade into a three-dimensional art installation that interacts and engages the city.
Underscoring the functional design of the building, it was critical for the owner and the city that Telus Sky benefit people and the community. The tower provides the highest levels of natural light, optimizes energy efficiency, reduces water consumption, was constructed with locally sourced materials, and is accessible to the public.

