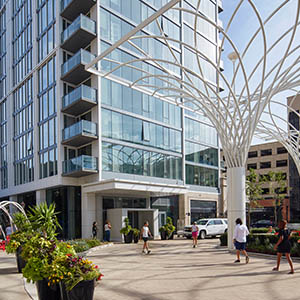Urban Habitat - District/Master Plan Scale Award of Excellence: Lincoln Common, Chicago



Brian Lee
Consulting Design Partner
Skidmore, Owings & Merrill LLP, Chicago
Dan McCaffery
CEO
McCaffery Interests, Chicago
A Trio of Public Spaces Holistically Enhances a Neighborhood
Built to reinvigorate the site of the former Children’s Memorial Hospital with a vibrant mix of street-level retail, housing, and public space, Lincoln Common is designed to reduce energy use and promote a sustainable model of living in Chicago’s Lincoln Park neighborhood. The development utilizes high-performance exterior systems and landscaped roof terraces in both residential towers and includes the diversion of 75 percent of construction waste from landfill, a 50 percent reduction in potable water use for irrigation, and the use of recycled building materials. Green roofs over the retail podium draw inspiration from Chicago’s “City in a Garden” motto and enhance views from the residential units.
The development has three principal open spaces, which tie the project together and strike an appropriate balance between hardscape and landscape areas. The Entry Courtyard accommodates vehicles and pedestrians, with permeable pavers installed to reduce runoff and flooding. The Fullerton Garden is dominated by soft landscape, and the limited paths resemble garden walkways. The Children’s Garden playground is entirely paved within the enclosure with permeable rubber soft surfacing, and the playground is surrounded by dense plantings more suited to outdoor conditions. A green roof improves insulation and cooling by minimizing heat load, as well as provides habitat for birds and pollinators. The plant species chosen are primarily native to the state and include larger trees and accent planters with herbaceous annuals and perennials. This strategic landscaping approach helps successfully integrate the development with the mature trees and plants of the surrounding neighborhood.

