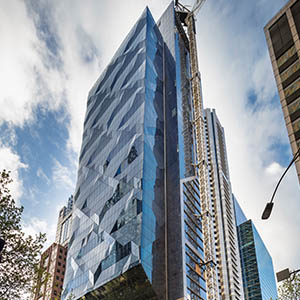Structural Engineering Award of Excellence: 80 Collins Street, Melbourne


Zac Hankin
Principal Structural Engineer
AECOM, Melbourne
Maximizing Air Rights with a Dramatic Cantilever
80 Collins Street, a redevelopment of an existing precinct in Melbourne’s CBD, had several challenges: an existing operational 52 story North Tower, live sub-station, heritage-listed buildings, neighboring buildings with basement structures and essential in-ground services. The resulting structural system developed addressed these constraints with a technically complicated, cost-efficient, and buildable structure, which maximized value for the Client. To maximize NLA within the available air rights, the south end of the building cantilevers 12.5 meters over the existing heritage listed Le Louvre and Rolex building below. A series of three-story-high mega trusses and outriggers support the 30 stories above, an extent and height that is unprecedented in Australia for a building cantilever of this nature. The trusses were fabricated offsite and installed in sections. The outriggers connected to the main core utilize high-strength stressed tensile steel bars sleeved through the core within steel pipes to overcome the large tensile forces. The result was a cost-effective cantilever that was limited to these three levels, allowing the construction above to be fast-tracked with repetitive and typical floor-plate solution.
A steel composite column and floor system created efficient construction cycles above the cantilever, with 5 to 6 working days a floor often achieved. It removed the need for formwork and back propping, allowing other trades to immediately follow with their works. Composite steel tube columns spanning two levels were fabricated off-site, fitted with prefabricated rebar cages and prime coated then delivered to site for immediate installation. The columns design allowed the one intermittent floor to be fully constructed, and steelwork installed to the other prior to the concrete fill of the column. The use of steel was essential to keep the mass of the building down over the cantilever, but a concrete core was incorporated to align with local construction market strengths.

