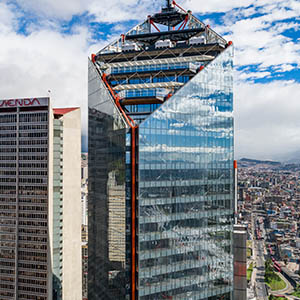Structural Engineering Award of Excellence: Atrio North Tower, Bogota


Hugh Pidduck
Associate
Arup, London
A Two-Story Bracing Module Delivers Dramatic Cutbacks
Atrio North Tower is the first of two major towers that will form the Atrio development in Bogota. The structural design resolves complex technical challenges that have required both research and construction collaboration to realize an architecturally expressed, and highly efficient, composite braced frame. The North Tower is one of Columbia’s tallest, providing a total of 120,667 square meters of commercial office space, retail areas, public space, and parking. The envelope tapers inwards at ground level, creating Bogota’s largest privately funded public space and at roof level, forming terraces with views across the city.
The structural design is a technological development in the field of composite high-rise construction, combining state-of-the-art steel construction with local concrete practice. Steelwork construction is not common in Colombia and was reserved for areas where it permitted advantageous solutions not achievable in concrete. The result is an architecturally expressed braced structure with SRC columns and long span floors working in parallel with a concrete core. The two-story bracing module facilitates dramatic cutbacks at the base of the building, unifying it with the public space. The unique plan is formed by two overlapping floorplate squares, arranged either side of the core. The design uses perimeter columns at 10-meter centers and just two internal columns to deliver an unprecedented 20-meter square column-free space with 14-meter maximum beam spans. The seismic performance was validated using performance-based non-linear time history analysis. The Special Concentric Braced Frame (SCBF) behavior and connections were assessed using LS DYNA to confirm plasticity demands. This included assessment of the diaphragm behavior, taking benefit from inherent load spreading from SRC columns. Demonstrating the robustness of the “cantilevering” portions of the tower above the cutbacks required development of fire scenarios which were used to test the overall stability after the loss of bracing.

