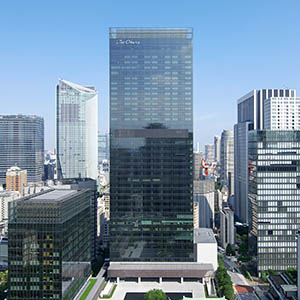Structural Engineering Award of Excellence: The Okura Prestige Tower, Tokyo



Yuki Toyoshima
Structural Engineer
Taisei Corporation, Tokyo
Shinji Umehara
Senior Managing Director and Representative Director and the General Manager of The Okura Tokyo
Hotel Okura Co., Ltd., Tokyo
A Historic Hotel Reaches New Heights
The Okura Prestige Tower is a hotel and office project incorporating the rebuilt Hotel Okura Tokyo, which originally opened in 1962 and once played host to the likes of Princess Diana and John Lennon. The reproduction of the historic Okura Lobby was achieved with ultra-high strength concrete-filled tube columns (CFT) columns. To reproduce the original design, it was necessary to design the lobby with 4.3-meter column span and with a square column of 600 by 600 millimeters beneath Prestige Tower. In order to realize a slim column with a long-term axial force of approximately 25,000 kN, ultra-high-strength CFT columns that combine 780N/mm2 grade steel and Fc150 concrete were utilized.
For the hotel portion of the Prestige Tower, the guest rooms are arranged in a square shape facing the outer periphery, while the core contains the elevator and stairs. A brace-tube structure was adopted, with a mega-brace placed across multiple layers at the boundary between the guest rooms and core, enhancing the horizontal rigidity of the entire guest room floor. As a result, the columns on the outer circumference carry a small horizontal load and can accommodate a slim cross section, which allows sweeping views from the guest rooms. In addition, by increasing the rigidity of the high-rise portion, a sufficient number of oil dampers are installed on the office floors of the lower stories to absorb motion during an earthquake or storm, thus improving the seismic resistance of the entire building. An axial force transfer at the structural level is achieved installing cast steel members on every other story so the column layout on the upper hotel floors is different from that of the lower office floors. Therefore, a structure switching floor is provided between them and many of the diagonal columns are arranged to transfer axial force from the legs of the braced tube to the columns on the outer periphery of the office.

