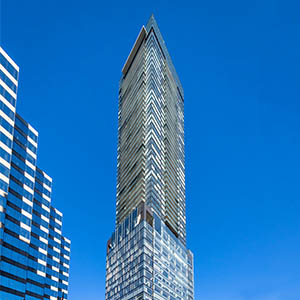Structural Engineering Award of Excellence: The Residences of 488 University Avenue, Toronto



David Liang
Senior Engineer
Sigmund Soudack & Associates Inc., Toronto
Ashling Evans
General Manager, Real Estate Commercial Property Management & Development
Amexon Development Corporation, Toronto
An Inventive Solution Incorporates an Existing Building
Located in Downtown Toronto, 480 University Avenue, an 18th story office building was expanded by 37 stories to 55 stories. A braced tubular exoskeleton form was proposed to support the additional 37 stories. This tubular structure would provide strength and stiffness to protect the existing office building. To accommodate additional parking spaces, a top-down construction approach was implemented to create four more parking levels and place the new foundation on top of sound rock.
Existing building caissons were exposed and worked as columns for the new parking slab and basement perimeter walls were constructed in a panel-by-panel underpinning approach without an external shoring system. A tunnel was created to connect a TTC underground subway station to the P2 level, and also provides the building with direct access to public transit. Two 800-milimeter-thick new tower load-bearing shear walls were built inside existing building mechanical shafts, located at the center of the existing building and each carrying 55 percent of the new tower loads. Slip joints were used to tie the tubular exoskeleton and new interior shear walls to the existing building structure, adding stability and avoiding the transfer of new tower loads to the old structure. A thick concrete slab of 350 millimeters was added on top of the existing building’s roof, supporting the concrete placement for the transfer beams.

