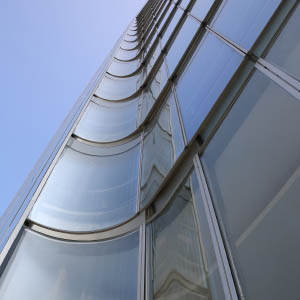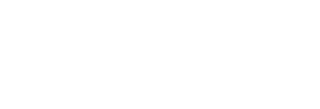Façade Engineering Award of Excellence: Hybrid Tower, Shenzhen



Johannes Jaeger
Executive Partner
Jaeger Kahlen Partners Architects Ltd., Shenzhen
Jakob Kartenbeck
Founding Partner & Managing Director
Kartenbeck und Lang Architekten, Berlin
A Duet of Façade Types Manage Solar Gains
Apart from the crown and the lobby, Hybrid Tower, located in the Coastal City of Nanshan, is mainly composed of two façade types, corresponding to the office and the parking structure, respectively. These create the solid parking block and transparent curvaceous office building that ensures clear readability of different programmatic volumes yet unified into a singular building. Where the monolithic and the transparent volumes intersect, the south and north corners of the eastern façade transform into circular elements highlighting the distinct corner condition. Broad on the lower levels and tapering upwards conically, the curved edges maximize viewing surface and orientation as well as augment the visual height of the tower. The ground landscape mound responds to the pivotal corner condition of the façade to articulate a consistent formal expression.
The office façade is a unitized system consisting of anodized aluminum profiles, a structural glazing of a laminated IGU with a low-E coating, and a spandrel area with a stainless-steel finish. The floor-to-ceiling full-height glazing optimizes natural daylight use, reduces energy consumption by minimizing the use of artificial lighting, and offers unobstructed views to the city. Triple low-e coating and frit print reduce solar heat gain substantially. The silver color ipachrome frit print in combination with internal sun blinds, which are integrated into the ceiling, minimize glare inside the office. Automatic, electrically controlled openable windows provide natural ventilation, optimizing performance and minimizing environmental impact over the lifecycle of the building. These parallel outward openable windows are fully integrated into the mullion profiles, avoiding the need for additional framing. The bespoke separation wall adapter caps the mullion following its profile and by an adjustable rotation point, negotiates the angle between the curved façade and the inner grid onto which the partition wall is aligned.

