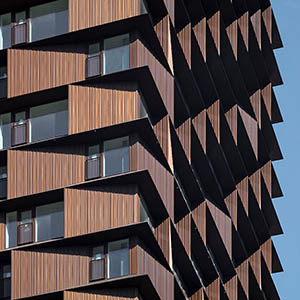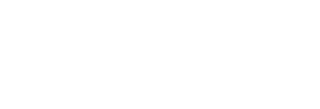Façade Engineering Award of Excellence: Nordbro, Copenhagen



Kent Bisbo
Head of Technical Department
HSHansen a/s,
Dorthe Keis
Partner
Arkitema,
Harnessing the Wind with an Angular Approach
Although Denmark has a strong tradition of towers with load-bearing concrete façades, Nordbro was built with a concrete column-deck building system with lightweight, non-loadbearing façades, opening up a range of architectural and façade configurations and solutions.
The tower façades presented two major design challenges that had to be resolved. One, the many small apartments, which accounted for much of the tower, suffered from overheating. Two, the façades caused turbulence in the roof garden and in the public park by the foot of the tower. Close cooperation with wind experts indicated that a three-dimensional façade, as opposed to a smooth façade, could reduce the downwash effect and secure a better micro-climate around the tower. On the ninth story, the service story, this was further reinforced by creating an exterior colonnade around the plantroom. This outdoor space disrupts winds washing down the façade, deflecting part of the wind away from the development, instead of having it hit at full strength at the foot of the tower. Wind studies also showed that angling the tower location in relation to the other buildings would create more sheltered areas in the big public park in front of the tower.
The three-dimensional façade consists of a rational pre-fab system of anodized aluminum, which was manufactured off-site, transported to the site, and installed using a crane. This production method proved to be fast and efficient in terms of the contractor’s planning and execution. The story-high façade elements were installed story by story, with each taking about a week to install. Since the façade consists of lightweight, suspended pre-fab elements, it can be fully disassembled and both aluminum and glass can be reused.

