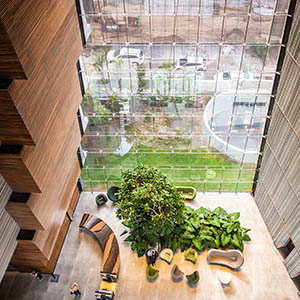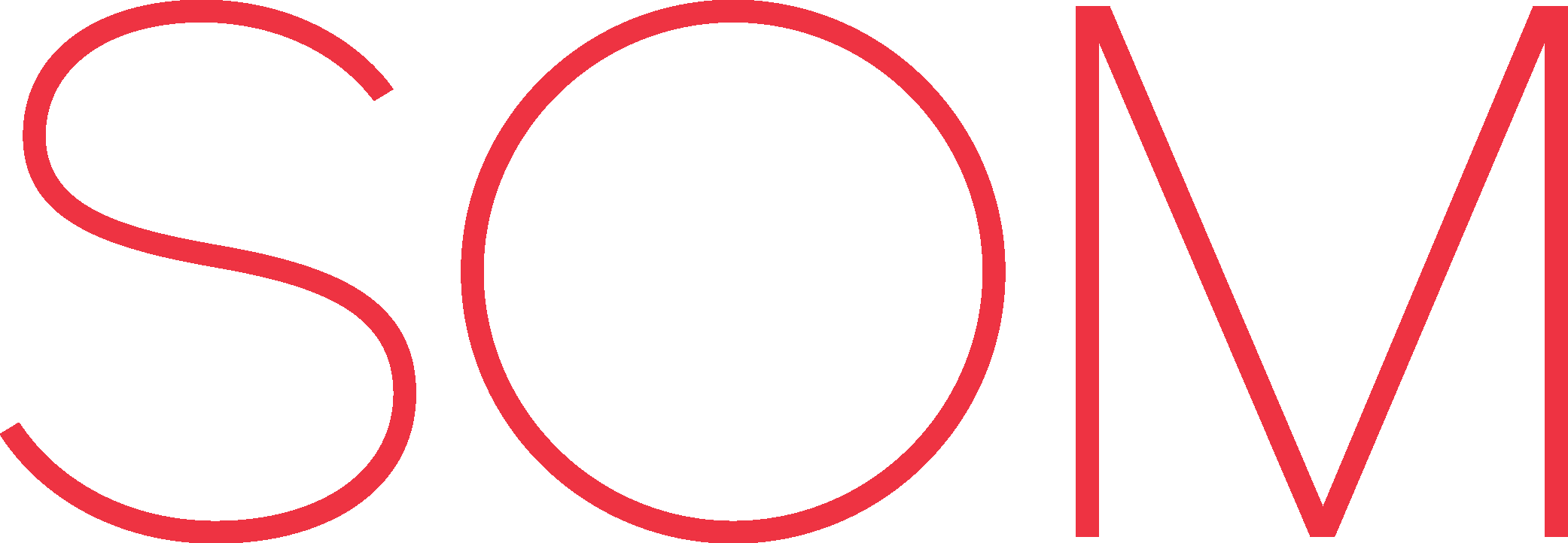Interior Design Award of Excellence: ToHA Tower 1, Tel Aviv



Julia Almeida
Associate
Ron Arad Architects, London
Shimon Abudraham
CEO
Amot Investments and Gav-Yam J.V., Tel Aviv
A Reimagined Office Lobby Provides an Atmosphere of Welcome
Despite being within a two-tower office complex, the interior of ToHA Tower 1 is the opposite of intimidating. Instead of being confronted with an impenetrable line of security behind a large reception desk, guests are immediately presented with comfortable seating, generous plantings, and open views to landscaping on both sides. A small café facilitates lively foot traffic between the elevator bank along the south wall, and the main elevator bank in the north wall, all adding to the leisurely feel of the setting.
One of the main spatial strategies between the two office towers concerns their alignment along primary internal axes. Situated intentionally perpendicular to each other, viewers are able to approach the building, while simultaneously looking through it. Mature trees and vegetation follow the line of this axis, creating a small island that acts as a spatial stop, which reorients the sightline towards reception, and creates visual continuity to the external landscape at the rear of the lobby. The density of its foliage also yields a quiet zone, cordoned off from the main seating area.
The design of the building forgoes curves, with the exception of the reception desk, which sweeps across the lobby, nearly spanning it from one side to the other, and undulating from counter height, down to the floor, where integrated security barriers let visitors pass. The desk reads as a single entity, 14 meters wide, yet accommodates multiple functions. It also moves between solidity and reflection, through the combination of both patinated and polished steel.

