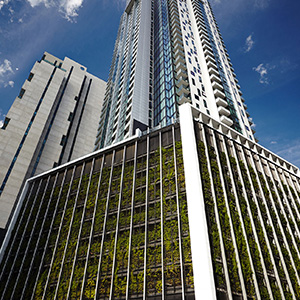Innovation Award of Excellence: Platinum Tower Green Façade


Warwick Savvas
Senior Associate
ASPECT Studios, Melbourne
Aiming High From a Strong Green Base
The green façade of the Platinum Tower in South Melbourne represents a new benchmark in vertical vegetation, one in which the performative function of the vertical garden comes to the fore. The green façade runs up all nine levels of the car park podium to the tower, and functions as a living and breathing skin, ameliorating the air quality within car park spaces. Suspended from the floor slabs of the building’s superstructure, the vertical garden grows upon a fenestrated trellis that zig-zags its way up the building’s lower façade. The green façade provides a lush, living presentation of the 52-story residential tower where it greets the surrounding streets. Developed using scientific modeling of air movement and daylight analysis, the design has been optimized to achieve a high-quality visual outcome at a relatively low capital cost. It is a system conceived around pre-grown modules that serve multiple functions and provide instant green cover, ease of maintenance, and an accessible from within the building envelope.
The modeling, prototyping and parametric design process of this systems allows it to be tailored and developed across a range of tall buildings. There is also the potential, with further research and development, for green façade systems like this to provide improved building thermal performance and reductions in energy consumption and carbon emissions. This green façade successfully establishes a benchmark for the integration of large-scale vertical greening within highly urbanized environments. It is an innovative, yet simple system that can be applied in other similar developments, where the introduction of plants may benefit naturally ventilated car park structures while improving their visual amenity.

