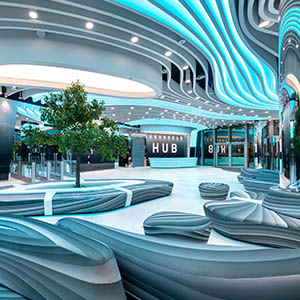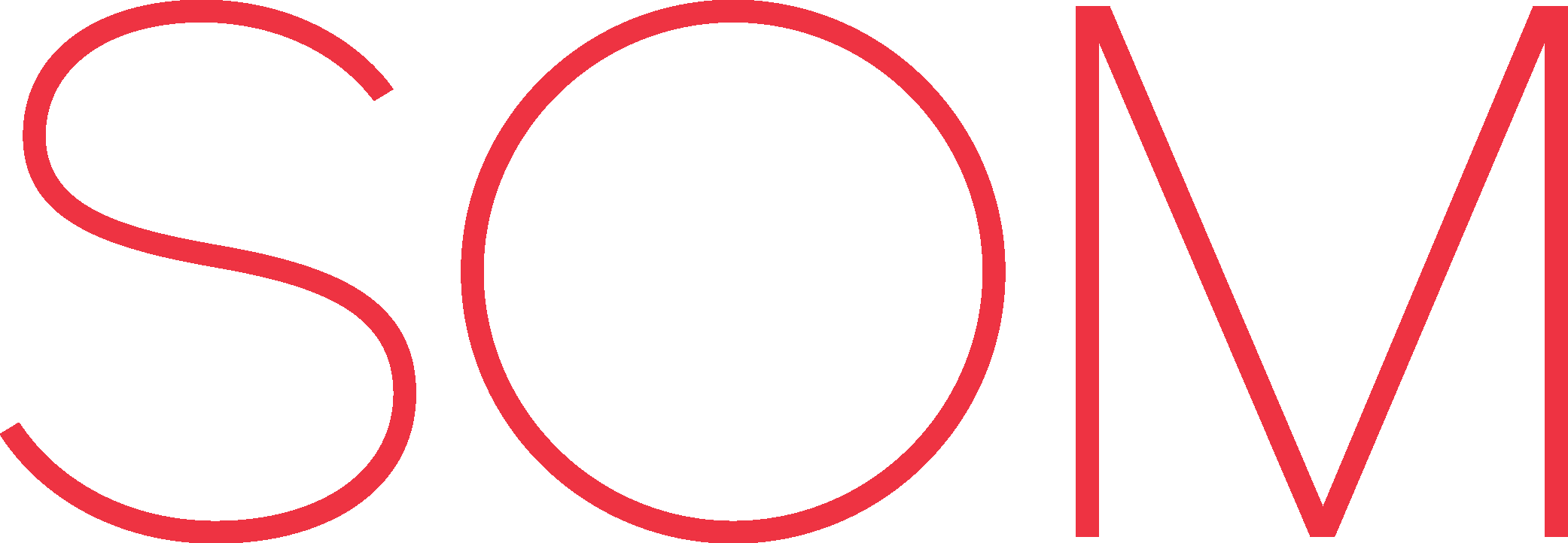Interior Design Award of Excellence: The Warsaw HUB, Warsaw



Jeroen van der Toolen
Managing Director CEE
Individuals, Warsaw
Mac Stopa
Founder
Massive Design, Warsaw
A Shimmering, Electrifying Experience
Most of the interior elements in the exuberant Warsaw HUB were custom-designed, including the porcelain floor tiles, ceilings, furniture, wall finishes and illumination. Thanks to an extensive knowledge of manufacturing technologies, such as molding, thermoforming, sublimation and computerized numerical control (CNC) cutting, the interior architect, who is also an industrial designer, and his team created an organic flow of design solutions, achieving a visual effect of liquid fluidity with a multitude of expressions.
Entering the retail space from the subway station through the underground passage, visitors experience an array of reflections in relief, composed of more than 100 hexagonal polished stainless-steel mirrors along the entire length of the passage wall. A similar pattern is applied on 3-D wall coverings and matching sculptural modular-molded ceilings, which are installed throughout nearly the entire retail space.
The office tower lobbies were designed with a similar approach, using mirrored and reflective surfaces, organically shaped ceilings, front desks that match the ceiling design, and custom soft seating, resembling organic sculptures with visual character of liquid fluidity. Surrounded by soft seating benches, tree beds are illuminated by vegetation-supporting ceiling light structures. Sofas and benches are wrapped around structural mirrored columns and tree beds, making an efficient use of space as well as a powerful visual effect. They are finished with custom-designed upholstery with a 3-D graphic pattern that matches the organic ceiling lines.

