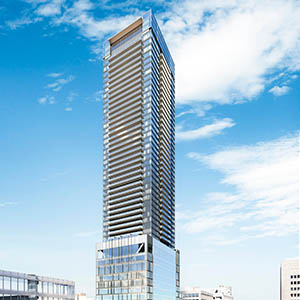Renovation Award of Excellence: The Residences of 488 University Avenue, Toronto



Deni Poletti
Principal
Core Architects, Inc., Toronto
Ashling Evans
General Manager, Real Estate Commercial Property Management & Development
Amexon Development Corporation, Toronto
Instead of Demolition, Increase the Height and Site Intensity
The Residences of 488 University Avenue is an intensification project that includes major enhancements to Global House, the existing 18-story office building built in 1968, by adding 37 additional residential stories above, while incorporating a striking new façade, exterior skin, and a distinctive and sophisticated three-story podium on one of Toronto’s oldest and grandest boulevards. The crumbling precast concrete grille along the original exterior, and the bronze tinting of the windows had aged inconsistently, while single-pane glass offered poor insulation. Restricted views caused by the external grille also limited light penetration and the need for structural enhancements to support the residential units above were key factors in the renovations.
The recessed footprint of the existing building enabled the structural engineers to introduce new vertical structural steel columns all along the exterior face of the building on all four exposures, which extend down to sound rock. These new structural columns surrounding the existing building support the new residential floors independently of the existing building structure. There are also new horizontal perimeter steel beams along the face of the existing building exterior, and cross-bracing to attract the lateral load from the additional residential floors. Long-span transfer beams are utilized on the 20th floor. These transfer beams distribute the load of the new tower directly to the new vertical steel structure that surrounds the existing building. The commercial tenants occupied their offices throughout the entire building renovation, even as a new steel exoskeleton and curtain wall was erected around the existing building, and new parking levels and a tunnel to the adjacent subway station were constructed below.

