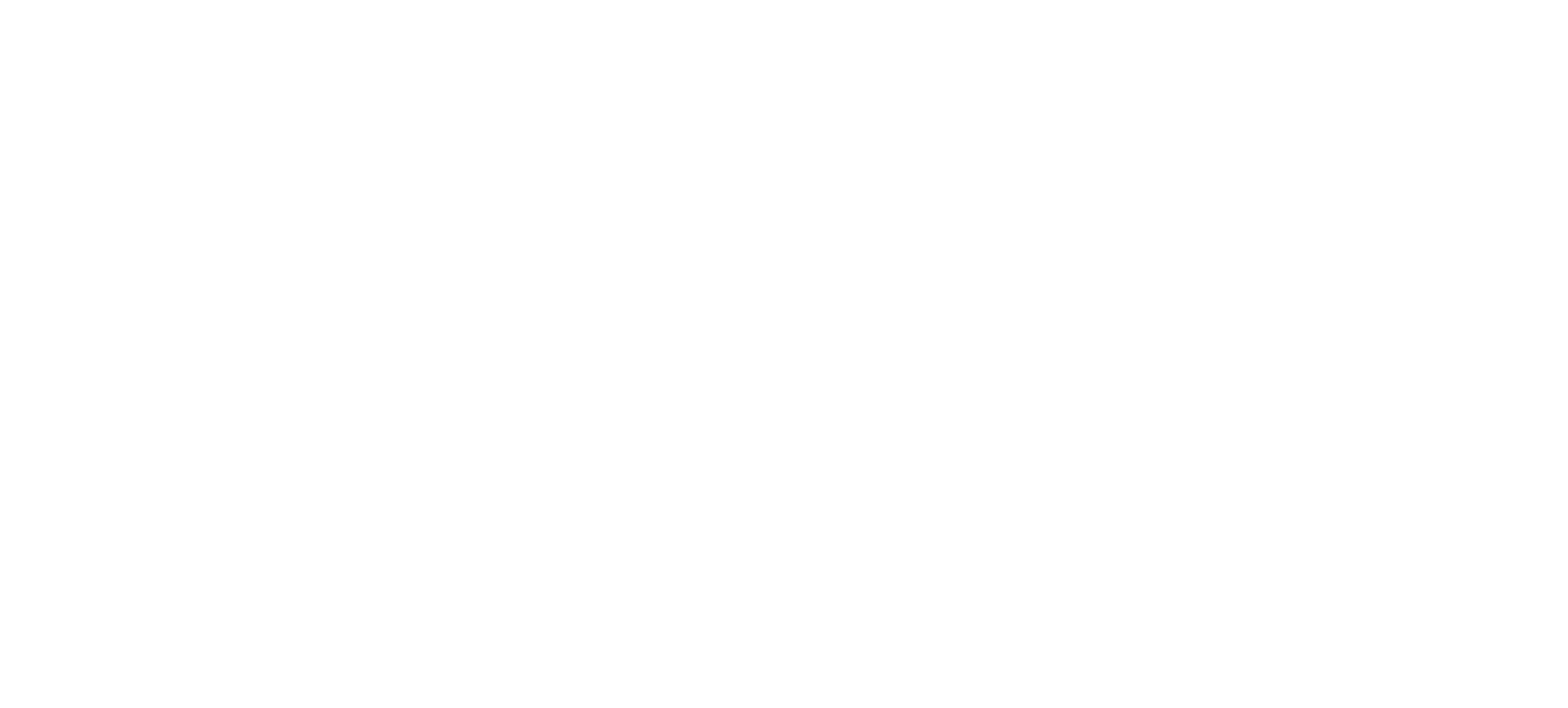Construction Award of Excellence: Lakhta Center, St. Petersburg


Hakan Hatipoglu
Member of the Board
Renaissance Construction Company, Istanbul
Sergey Nikiforov
Deputy General Director for Project Activities
Joint Stock Company Gazpromneft Eastern European Projects, St. Petersburg
Shattering Construction Records with Europe's Tallest Building
A number of significant construction achievements occurred at the Lakhta Center construction site, including one of the largest continuous concrete pours ever conducted—19,624 cubic meters—for its deep foundation right next to the sea. In this process, 13 batch plants were utilized for 49 hours of pouring foundation slabs more than 21 meters below grade.
Without any helicopters involved, the tower’s 118-meter spire, which is the last constituent of the rough construction, was installed. To meet the design requirements of the column-to-column connections, steel columns in the top platform were 3D-scanned, and virtual pre-assembly was carried out following assembly of the next level’s columns. This way, matching of the surfaces was ensured at the manufacturer’s facility and possible time losses on-site were avoided.
Additionally, the entrance structure was built with trusses that covered a 106-meter span. Since norms for welding such extreme thicknesses had not previously been established in Russia, new technical regulations were established. A gantry system provided complete robotic automation for assembly, particularly for manufacturing and installation of the glass panels of planetarium. During construction of the adjacent multifunctional building, 26 lifting jacks were used to place the structural steel at height.
An automated structural health monitoring system was designed for the control of the technical conditions of structural elements, tracking the level and speed of change in the strain-stress state of controlled items. The complex geometry of the roof, repetitive external façade panel layout, and slanted and bent corners were clad diagonally with a secondary façade. Dynamo and Revit were both implemented in the design procedure.

