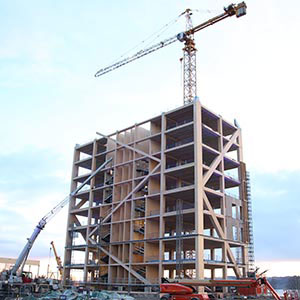Structural Engineering Award of Excellence: Mjøstårnet, Brumunddal


Rune Abrahamsen
Former CEO
Moelven, Oslo
Magne Bjertnaes
Department Leader
Sweco Structures AB, Oslo
Engineering the Timber High-Rise
The world’s tallest timber building, the mixed-use Mjøstårnet, was constructed using local resources, local suppliers, and renewable wooden materials. The main load-bearing system consists of large-scale glue-laminated (glulam) trusses along the façades as well as internal glulam columns and beams. The trusses handle the global forces in the horizontal and vertical directions and give the building its necessary stiffness and strength. Cross-Laminated Timber (CLT) walls are used for secondary load bearing of three elevators and two staircases, but do not contribute to the building’s horizontal stability. The large prefabricated façade elements were attached to the outside of the timber structure, protecting the skeleton from rain and sun, and increasing durability and reducing maintenance. The timber skeleton was installed at a rate of about one week per floor. Specific fire tests were performed to prove that large glulam columns self-extinguish, so that the remaining cross section, even after charring, will carry the load and prevent collapse.
A combination of stiff glulam trusses and added weight in the building’s upper portion made it possible to comply with recommended comfort criteria during strong wind events. Structural damping was explored via dynamic analyses. The building is monitored with an anemometer and accelerometers, providing important knowledge about occupant comfort in future timber high-rise projects.
The structure consists of high-precision prefabricated timber elements. This, combined with strong and lightweight timber structures, made it possible to pre-assemble large structural parts at the building site before lifting them into position. All structural components were designed using BIM software that could be exported almost directly to CNC machines. This greatly reduced the need for traditional 2D drawings at the building site and detailed shop drawings for factory production.

