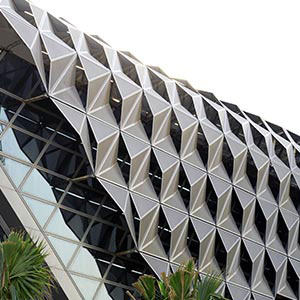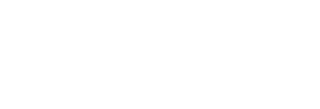Façade Engineering Award of Excellence: PIF Tower, Riyadh


Michael Min Ra
Principal
Front Inc., New York City
Roger Manuel Soto
Senior Principal, Design Principal
HOK, Inc., Houston
Directing Shade and Light with a Dynamic Façade
PIF Tower is the centerpiece of the King Abdullah Financial District (KAFD), a $10 billion commercial development in Riyadh. The crystalline form of the tower and podium create an ever-changing play of light due to their faceted planes and shading elements. These shading elements play a critical role in allowing the expansive use of glass for views and natural daylighting, while minimizing solar gain—crucial in any region with intense light and heat. The layer of shading devices with fins, gantries, and perforated panels also helps reduce HVAC requirements.
The façade system is composed of pre-fabricated unitized panels with integrated exterior catwalks, which provide both horizontal shading and a convenient means of access to the façade so that it can be cleaned entirely in a single day. Measures like this are particularly important, because seasonal sandstorms mean that the exterior must be cleaned frequently. In addition to catwalks at every level, the curtain wall has integrated rails to allow maintenance platforms to negotiate the tower’s faceted geometry. The catwalks also integrate 400-millimeter-wide fritted-glass solar shading fins, which maximize solar shading without compromising views. In addition, an array of solar panels is mounted at the upper levels of the tower to take advantage of passive solar gain.
The façade features a double-insulated glass skin, featuring triangular mullions and exposed diagrid connections with minimalist detailing. At the skylight glass, aerogel is incorporated to dramatically improve the building’s thermal performance, while maintaining translucency. Exterior solar shading is provided by perforated aluminum panels suspended on T-shaped girts that are held off from the glass and give the façade a directional grain.

