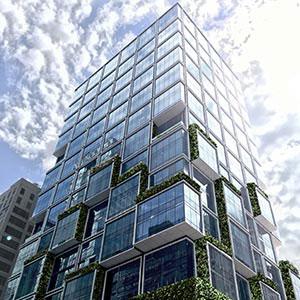Best Tall Building 100-199 meters Award of Excellence: K11 ATELIER King’s Road, Hong Kong


Janette Wan Ming Chan
Group Director
P & T Group, Hong Kong
Angus Yip
Project Director
New World Development Company Limited, Hong Kong
Stacked Cubes and a Floating Box
The strategically-located K11 ATELIER King’s Road office redevelopment is at the heart of an old residential area and is located a three-minute walk from a Metro station in eastern Hong Kong. Designed to connect with the local community, the building’s ground-level restaurants and pubs adopt an open layout to welcome guests and residents from around the neighborhood. An exhibition hall and event space in the podium host art and cultural events open to the public. The area outside its main entrance is also accessible to the public on weekends for relaxation and recreation. The building is set back along three different street elevations, to widen the street canyon for pedestrians’ comfort. Intimate landscape design is incorporated to enrich the street and neighborhood experience. The building offers a total lettable area of 440,000 square feet (40,877 square meters) of office space, and the project fuses smart technologies with green design, art, and craftsmanship to provide a variety of amenities for a multi-generational workforce.
The project responds to its urban context through its building form, green façade, and its variegated, extruded cube design. To minimize visual impact, the tower is composed of multiple “cubes,” which are stacked atop a “floating box,” at the podium, to widen the streetscapes into a more transparent, naturally ventilated space for pedestrians. The design of the second-level exhibition hall is enveloped with lush green walls and canopy greenery to improve the visual impact and air quality of the surrounding area. By projecting and recessing, seemingly at random, from the façade up the height of the building, a rich texture is created on the building’s façade and terraces.

