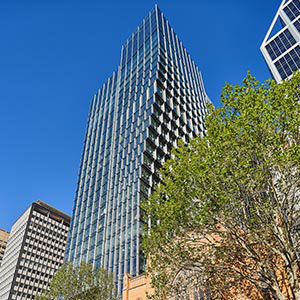Best Tall Building 100-199 meters Award of Excellence: Sixty Martin Place, Sydney


Tony Grist
Principal
HASSELL, Sydney
Mark Tait
Group Executive & Head of Commercial Development
Investa Property, Sydney
Enhancing Connectivity in a Heritage Gathering Place
A notable addition to the Sydney skyline, Sixty Martin Place sits on a gateway site at the eastern end of a popular pedestrian mall and key downtown meeting place. To respect this, the building offers a large, indoor “Civic Room” that sits at the heart of the development and provides a pedestrian link between Martin Place and Macquarie Street. The office tower’s innovative floor plate design offers double- and triple-height interconnected workspaces, allowing for full panoramic views from almost all levels, and advanced integrated technology for tenants and building managers.
A prime contextual feature of the building is its relationship to Saint Stephen’s Uniting Church, whose south façade forms a backdrop to the Civic Room. The five-story atrium allows the previously unseen church façade to be revealed, adding external materiality to connect inside and out. The north façade was designed in response to its heritage neighbor, with a curving cantilever that creates a soft embrace to the church’s spire, while adding value to the upper floors.
The building’s exterior modulates in form to enhance verticality, with north façade elements stronger and solid, and the south more ethereal and transparent. Where they meet on east and west, the building slips in scale to address the sun’s path. The western façade deals with the intense sun by introducing a mesh interlayer, and western core placement helps to reduce heat load. Façade materiality addresses both orientation and context, with heritage sandstone informing the podium, and the neighboring Reserve Bank’s stone informing the upper story blades. Both sandstone blades and lightweight blades present an oblique solidity that dissipates at closer view.

