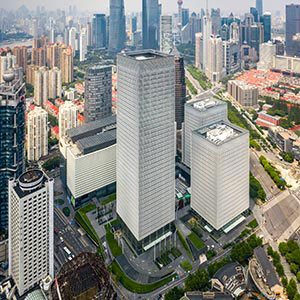Urban Habitat - District/Master Plan Scale Award of Excellence: Pudong Financial Plaza Office Tower 1, Shanghai



Leo Chow
Design Partner
Skidmore, Owings & Merrill LLP, San Francisco
Peter Tao
General Manager, Planning and Architecture Management Department
Shanghai Lujiazui Financial and Trade Zone Development Co., Ltd., Shanghai
A Pedestrian-Focused Development That Breaks Up Sprawl
The Pudong Financial Plaza is a pedestrian-focused development in Shanghai that aims to connect tourist destinations, residential buildings, and commuter hubs. Its location allows for connections to two subway lines and several bus routes. It features a new, intermodal transit terminal, creating a centralized arrival, departure, and transfer point, with a new concourse spanning a full block. The buildings and vehicular access roads were strategically pushed to the site’s perimeter, creating a multilevel urban room, which supports a variety of activities for the broader community.
The architectural design applies passive solar thermal strategies to reduce energy consumption. The façade’s shading fins reduce heat gain to conserve energy and minimize solar glare to improve human comfort in both internal and external spaces. The retail envelope shields the enclosure from direct solar exposure, while doubling as a lighting screen for announcements. The wall above the bus terminal introduces natural greenery into the urban environment and helps buffer noise. The decreased traffic load and car use helps reduce carbon dioxide emissions. It also aids in reducing sprawl, improving air quality and increasing foot traffic to nearby businesses.
The hardscape consists of patterned granite stone paving that links inside to out, emanating from within the tower lobbies and extending across the site on multiple exterior levels. The multilevel urban room is furnished with modular mobile planters filled with small flowering trees. Tree clusters and up-lit, blackened steel seating creates an intimate space on the second level. Sycamore trees planted along the project’s street frontages integrate with existing landscaping. Trees placed along the Century Avenue frontage form a broad vegetative canopy and create a pedestrian-friendly corridor.

