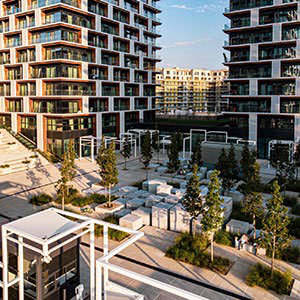Urban Habitat - Single Site Scale Award of Excellence: AND Pastel, Istanbul



Bugrahan Sirin
Partner
HPP Architects, Istanbul
Batuhan Tarkan
Manager of Project Development
AND Gayrimenkul A.S., Istanbul
Emphasizing Public Amenities with a Multi-Faceted Makeover
The site on which AND Pastel sits was formerly occupied by industrial facilities, which prevented the area from being utilized for public benefit. Today, 20 percent of the land is open space, with a retail passage, convenient access to Istanbul’s southern neighborhoods, and a new subway line. The design also allows the social infrastructure of the project to be accessible to the public, with a health center, kindergarten, pharmacy, and supermarket. This infrastructure, together with the linked public transportation, opens to a new public square that all residents can enjoy.
Each residential unit in the project is designed to benefit from direct or indirect sunlight, natural cross ventilation, and a range of views. More than 70 percent of the flats are designed to have at least two façades facing different directions. The project features an efficient central heating system, a decentralized cooling system, and a comprehensive water management system, ranging from greywater use to recycled landscape watering. The three green courtyards are extensively planted with local trees and other botanical life. Since the underground parking was designed to be concentrated only under the buildings and hardscape areas, tree roots are unencumbered by the structure, and will be able to reach their maximum depth, allowing the trees to eventually provide privacy for adjacent residential units.
A multicentered, interconnected courtyard system was developed with a hardscape private plaza and interactive water feature in the middle. The courtyard’s borders are defined by four high-rise buildings, which allow access to three green, elevated courtyards. Three lower blocks define the borders of these green courtyards, which are designed to connect the entire site through pedestrian circulation.

