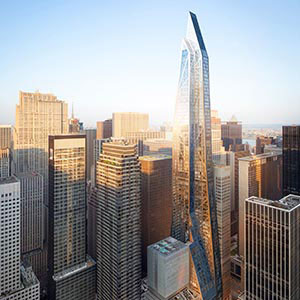Best Tall Building 300-399 meters Award of Excellence: 53 West 53, New York City


David Penick
Managing Director
Hines, New York City
A Tapered Trio of Peaks
The unique form of 53West53 is a modern expression of the Manhattan skyscraper archetype. The building’s silhouette tapers to a sharp edge as it rises to its distinctive terminus. The site is mid-block, irregular in plan, and falls in three different zoning districts, each with different floor area and massing limits. The formal emphasis naturally flows to the north and south street façades, where the zoning setback requirements are followed without compromise. The resulting form of the tower represents the angled, tapering zoning setback requirements with sleek angled surfaces, not the rectilinear setbacks often employed to comply with the underlying zoning. Located on a formerly vacant lot that adjoins the Museum of Modern Art in Midtown Manhattan, the building’s lower floors allow visitor circulation from the newly renovated MoMA complex to the east.
The tower’s signature tapering geometry is reserved for the north and south façades, while the east and west rise in perfect sheer verticality. The particularities of the three different zoning districts and ground plot drove the form to a multi-apex iteration, where each of the three peaks is distinguished with a color treatment—gold, black and silver—further emphasized by the gradient transition of each pinnacle’s hue. The wind and seismic bracing, expressed in a diagrid, generates a very rigid, highly efficient structure—so efficient that most interior columns are eliminated, and the proportion of clear views is greater than in a traditional rectilinear column arrangement.

